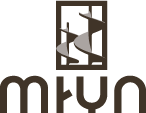loft no 50
5-th and 6-th floor
| usable floor space | 110.36 m2 |
| 1. hall | 2.73 m2 |
| 2. cloakroom | 4.87 m2 |
| 3. kitchen/dining room | 19.59 m2 |
| 4. meeting space | 33.01 m2 |
| 5. wc | 3.56 m2 |
| 6. hall/entresol | 11.74 m2 |
| 7. second office space | 9.7 m2 |
| 8. bathroom | 5.86 m2 |
| 9. cloakroom | 5.34 m2 |
| 10. second office space | 14.96 m2 |
| 11. terrace | 17.14 m2 |

